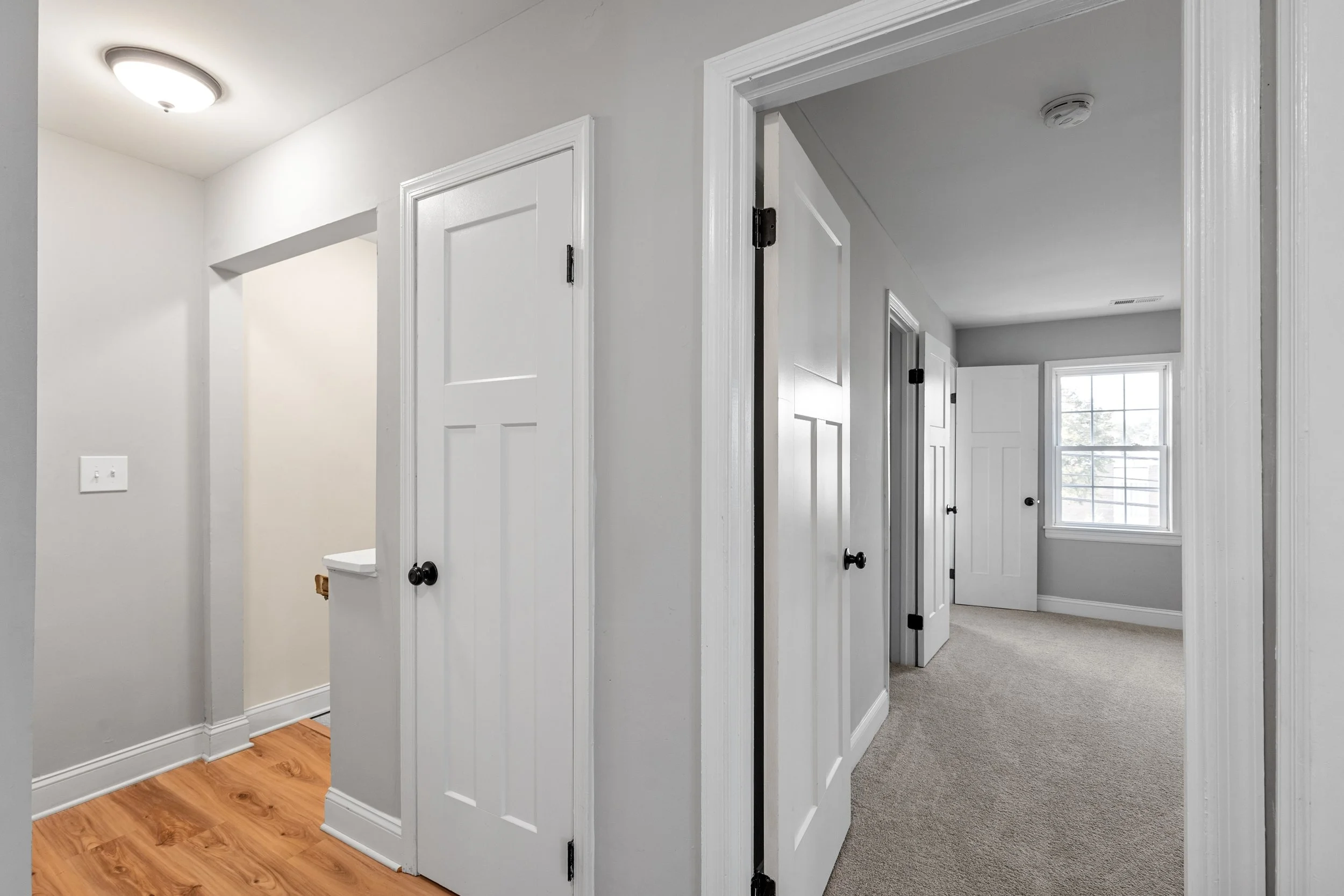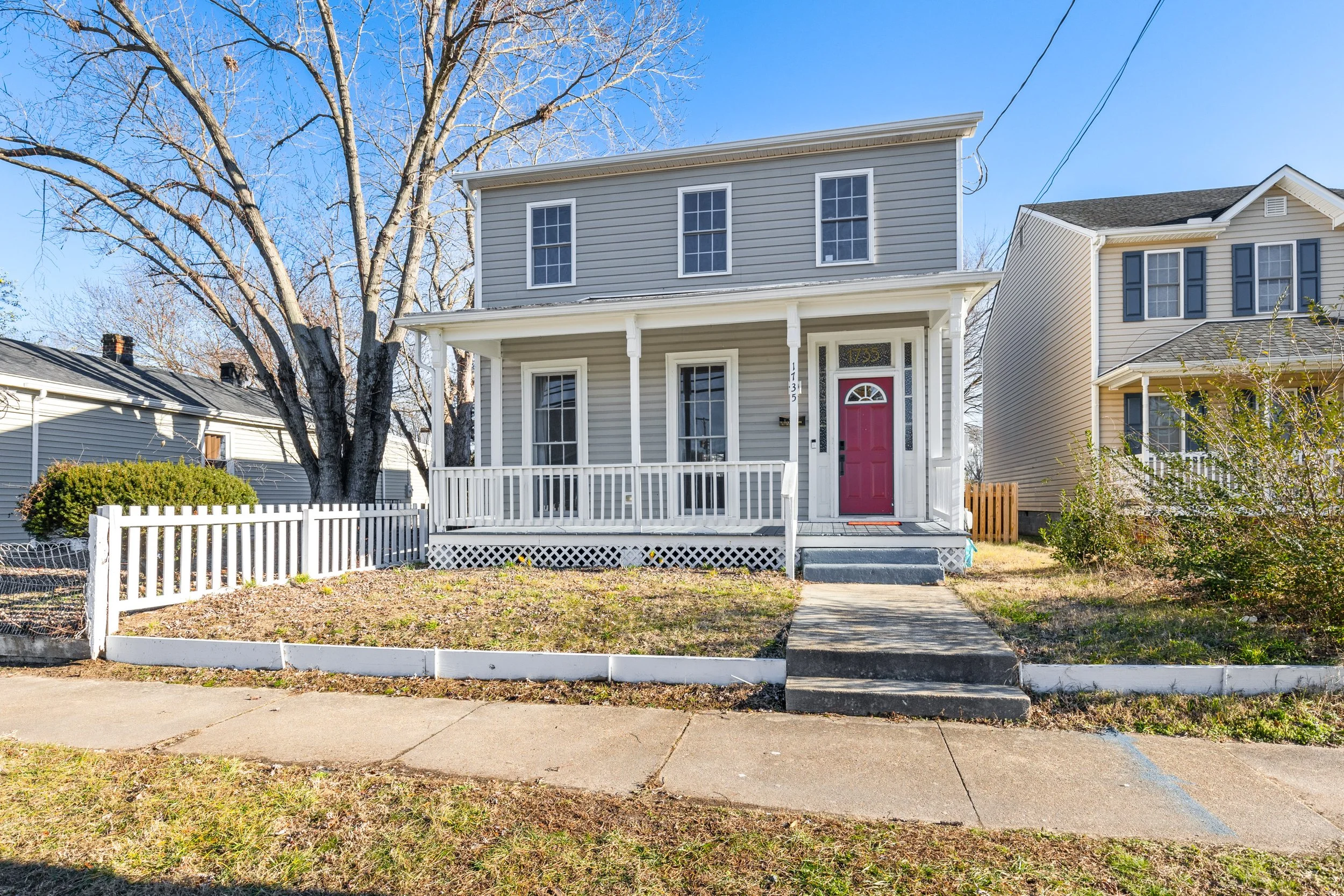flying the coop.


















































I was very sad to hear that this lil family couldn’t make RVA work for them and after a long year and an obligation to family, they are flying the coop. Incidentally, chickens were on the premises! Here is a treasure of a home, spacious and with room to breathe, you’ll find great features everywhere with city attributes.. Resting on the northern edge of Church Hill near historic Oakwood cemetery, this small neighborhood named after the German born pork packer and baseball team owner, Valentine Hechler, has seen much development as of late. Fun fact, Hechler owned $1,980 in real property in 1883!
Nothing to Bawk At
Step up to the full sized front porch and enter into a vast living space. Say hello to natural light emitting gloriously through floor-to-ceiling windows and warm vinylwood flooring. Open floor plan allows many aesthetic options and will make a cozy and comfortable spot perfect for popcorn and cocoa consumptions. Even furbaby will find a restful spot underneath the staircase. Looking for a snack? This room easily combines with the dining and kitchen areas.
Virtual Staging by: Aquatree Designs
Virtual Staging by: Aquatree Designs
Feeding the Masses.
Dining area is open and airy with transom window leading to an eat-at island bar and kitchen area. Here you will be able to cook and entertain guests with ease. Canapé anyone? There is plenty of counter and storage spaces fitting all your appliances and dishes without crowding. Cabinetry is done nicely and is appealing. Granite countertops that will make meal prep a joy and stainless steel appliances for modern convenience adorn this culinary dreamscape.
Some Added Convenience.
Off the living/kitchen space you’ll find a half bath, an additional room for a nice workspace, and mudroom/storage space or is it a potential wine/kegerator home, leading to the back porch and yard.
Restful Roosting.
Upstairs you will find large main sleeping quarters with full tub bathroom ensuite. Additional three bedrooms are generously sized with double door closets. All bedrooms are carpeted for noise reduction and comfort. A utility closet where the washer/dryer reside has storage shelving resides on the 2nd floor allowing for convenient laundry days. Bedrooms are accompanied by a hallway full tub bath.
Virtual Staging by: Aquatree Designs
Cock-a-doodle Don’t Mind if I Do.
This home is quite sufficient in the square footage game contributing to the ability to grow and create much comfort in the home. The exterior gives you tea sippin’ ability while granting you a small front yard away from the street, but it’s the nice backyard that does it for me with off-street parking capability and privacy fencing for those cookout summers. There’s also a detached shed to store those tools or yard equipment in. The chickens and coop are gone, but only to leave you with your imagination for your outdoor activities. It’s a lovely home that was recently renovated, and although the previous owners had to leave RVA, it will make the new owner quite a happy residence. The neighbors are quite friendly and you are so close to Church Hill and Northside where you’ll find an abundance of restaurants, parks, city views, historic landmarks, and more.
STATS
SOLD: $335,000
1735 N 28th Street
East End | Valentine Hechler Plan
4 BEDS/2.5 BATH
2,062 Sq Ft
Neighborhood Notables (within 10 minutes)
Oakwood Cemetery
Rise Cafe
The Market at 25th Street
Bon Secours
Church Hill
Brookland Park Boulevard
Measurements
Front Porch
5x22Foyer
20x7.5Living Room
16x15Kitchen
15x14Mudroom/Storage
5x7Dining Room
15.5x14Office/Studio
9x7Bedroom 2
12x14.5Bedroom 3
12x14Bedroom 4
11x11.5Primary Bedroom
15x15.5Laundry-Utility Room
7x3Front Porch
3x22
Features
Interior
Hardwoods
Carpet
Pet Kennel
Recessed Lighting
Floor-to-Ceiling Windows
Dining Area with Transom Window
Stainless Steel New Appliances
Granite Countertops
Eat-In Kitchen with Island Bar
Disposal/Dishwasher/Double Door Fridge/Smooth Top Cooking
Tons of Cabinetry and Storage
Mudroom/Storage/Potential Pantry Area
Upstairs Laundry
Large Rooms
Skylights
Walk-In Closet
Bath Ensuite
Double Door Closets
Linen Closet
Double Vanity
Central Air/Heat
Newly Renovated
Tons of Natural Light
Exterior
Electronic Locks
Full Country Porch
Off and On Street Parking
Detached Storage Shed
Low Maintenance Backyard
Walkable
Near Interstate
Near Award Winning Dining Options
Near Parks and City Views




